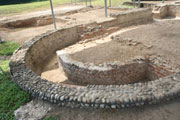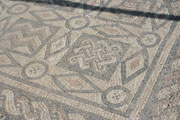
Archaeological Site
Archaeological excavations
The initial discoveries  The ancient buildings of Palazzo Pignano had already aroused the interest of historians from Crema some four hundred years ago. In his Historia de Crema written in 1600, Terni made mention of this place, writing... “and among cultivated fields, ancient tombs and marble panels.... the ancient tower with many tombs, remains of notable actions that still bear witness to nobility and greatness.”
The ancient buildings of Palazzo Pignano had already aroused the interest of historians from Crema some four hundred years ago. In his Historia de Crema written in 1600, Terni made mention of this place, writing... “and among cultivated fields, ancient tombs and marble panels.... the ancient tower with many tombs, remains of notable actions that still bear witness to nobility and greatness.”
Only in 1874, when the flooring in the central nave of the Romanesque Pieve was being replaced, it was found that there was a "... flooring made of pebbles with lime that was so strong that it broke two iron picks without even impacting on one of the pebbles!"
... but it has only been in the last fifty years that archaeologists have been working and doing research in this area. The first excavations were done inside the Parish Church between 1963 and 1967. When the flooring was removed during restoration, the remains of an older Church were found. It was built about 1500 years ago, during the 5th century A.D. The older chapel was called the "Rotunda" by the initial archaeologists because of its rounded shape. This kind of architecture was very unusual and significant for the time, and usually only found in the sacred buildings built in the East and Jerusalem. What happened... and why did it happen at Palazzo Pignano?
At the wake of these discoveries it was later established that the whole area around the church was interesting, and it should be explored more extensively. In 1969, once the excavations inside the Church were completed, archaeologists began working in the surrounding area and discovered an enormous Roman villa.
In about thirty years of excavations, carried out between 1969 and 1999, a number of discoveries were made. Large areas of the residence were uncovered, including the baptistery connected to the chapel. But there is still a great deal to be done. Who did this imposing villa belong to?
The formal reception area with hot-air heating and the magnificent mosaics for distinguished guests
Only two parts of the large villa have in fact been excavated - the section closest to the church (on the west) and the section further towards the east. The section on the west is made up of a number of rooms in their peculiar shapes (circular, semi-circular, hexagonal, etc.), placed around an octagonal garden with a porch called a peristyle.
The villa had coloured mosaic floors and walls painted in various colours, hot air heating and glass in the windows, while the large hexagonal garden was probably decorated with marble statues, some of which dated back to Imperial times.
The presence of a hot-air heating system shows how the owners tried to make the villa as comfortable as possible. The presence of the mosaics, also points out the sophistication of the owners. Similar mosaics are to be found in other homes of very powerful landowners of the Roman Empire during the Late Antiquity period.
The villa at Palazzo Pignano can be compared with the richest and most luxurious villas of the Roman Empire, with the most similar example being the villa in Rabaçal (Portugal) belonging to a close relative of the Emperor. The plan of the villa is exhibited in the Antiquarium.
The owners of the villa in Palazzo Pignano were therefore undoubtedly very wealthy, very powerful and probably had close friends and acquaintances in the nearby city of Milan, which had become the capital of the Roman Empire between the 3rd and 4th centuries A.D. This luxurious villa was therefore used by its owners as a home at some distance from the city.
The residential area, luxury and comfort for the owners We now move on to the section of the villa dedicated to the private residence of Piniano and Melania, and their court. The area to the east is made up of two large rooms joined by a series of smaller ones. During the 3rd century A.D., the countryside was in a state of abandon due to outbreaks of plague and wars. Small agricultural farms and holdings were replaced by larger estates and by the landlord's luxurious homes, with storerooms, stables and other buildings associated with cultivating the fields and raising livestock. During this period, the wealthy and noblemen chose to live in the countryside and leave city life behind them. Taxes imposed by the government were extremely high, and wealthy landowners were forced to oversee their farms directly, ensuring that they worked as efficiently as possible, so they could pay taxes. Over time, the country villas of wealthy Romans became places for relaxing and entertaining, and were fitted with every luxury and comfort.
We now move on to the section of the villa dedicated to the private residence of Piniano and Melania, and their court. The area to the east is made up of two large rooms joined by a series of smaller ones. During the 3rd century A.D., the countryside was in a state of abandon due to outbreaks of plague and wars. Small agricultural farms and holdings were replaced by larger estates and by the landlord's luxurious homes, with storerooms, stables and other buildings associated with cultivating the fields and raising livestock. During this period, the wealthy and noblemen chose to live in the countryside and leave city life behind them. Taxes imposed by the government were extremely high, and wealthy landowners were forced to oversee their farms directly, ensuring that they worked as efficiently as possible, so they could pay taxes. Over time, the country villas of wealthy Romans became places for relaxing and entertaining, and were fitted with every luxury and comfort.
We can admire part of the external walls of the large rectangular hall, which was probably two-storey high, and also had a hot-air heating system. A number of items were found here and are now on display in the Antiquarium. A series of rooms of varying shapes follow, which lead to the large apsidal hall and the residential area, that reflected the status of its powerful owners. In addition to all this, the villa was surrounded by extensive fields which were tended by slaves.
The large estates belonging to the owners were called "saltus" and consisted of a section cultivated with cereals (wheat, barley, spelt), vegetables (beans, lentils, peas), grapes, fruit trees (apples, pears, pomegranates, peaches, nuts, plums, quinces) and a section that was left uncultivated and used as grazing for horses, or for hunting and fishing.










